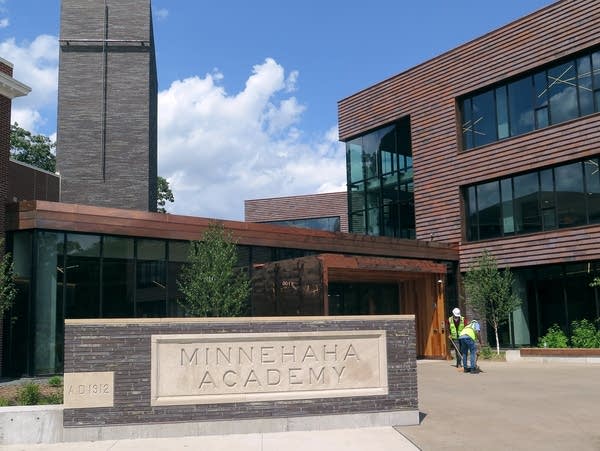New Minnehaha Academy poised to rise from ashes of gas explosion
Rebuilt Upper School campus will welcome students Aug. 21

Construction workers clean up outside the main entrance of the new Minnehaha Academy building on Thursday, a week before classes resume there. The school spent two years rebuilding after a natural gas explosion killed two staff members and heavily damaged the campus.
Tim Nelson | MPR News
Go Deeper.
Create an account or log in to save stories.
Like this?
Thanks for liking this story! We have added it to a list of your favorite stories.


