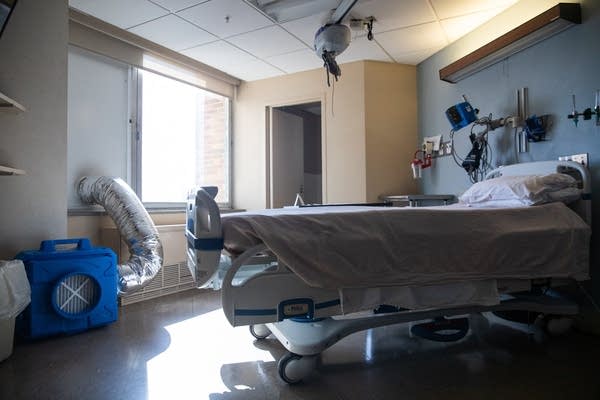Bethesda Hospital readied in days to accept COVID-19 patients

A hospital room with a negative air pressure setup sits ready for a COVID-19 patient at Bethesda Hospital in St. Paul on Thursday. The negative air pressure setup pulls air outdoors, rather than filtering back into the hospital.
Evan Frost | MPR News
Go Deeper.
Create an account or log in to save stories.
Like this?
Thanks for liking this story! We have added it to a list of your favorite stories.


